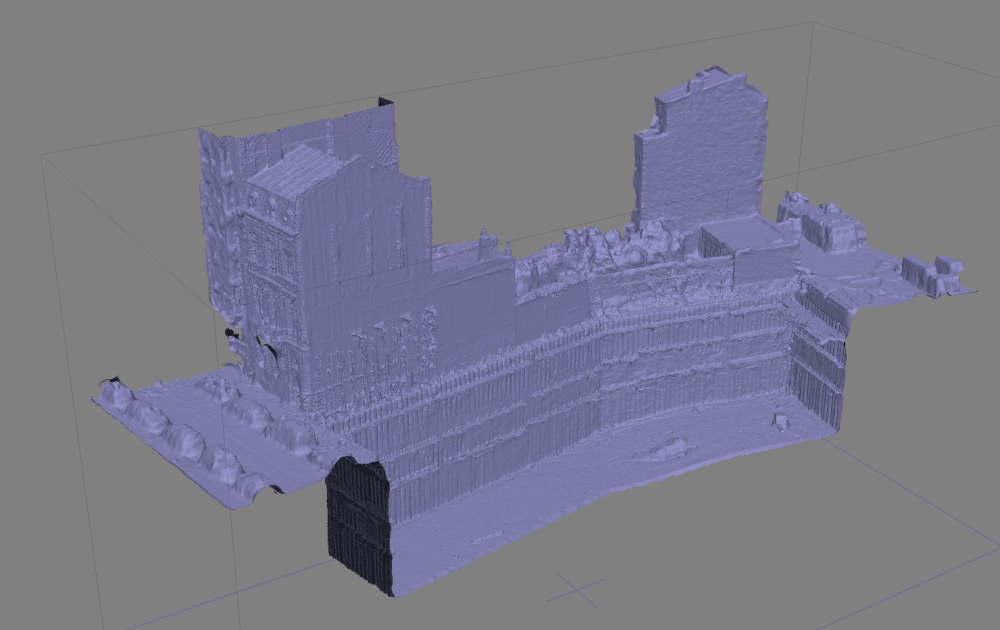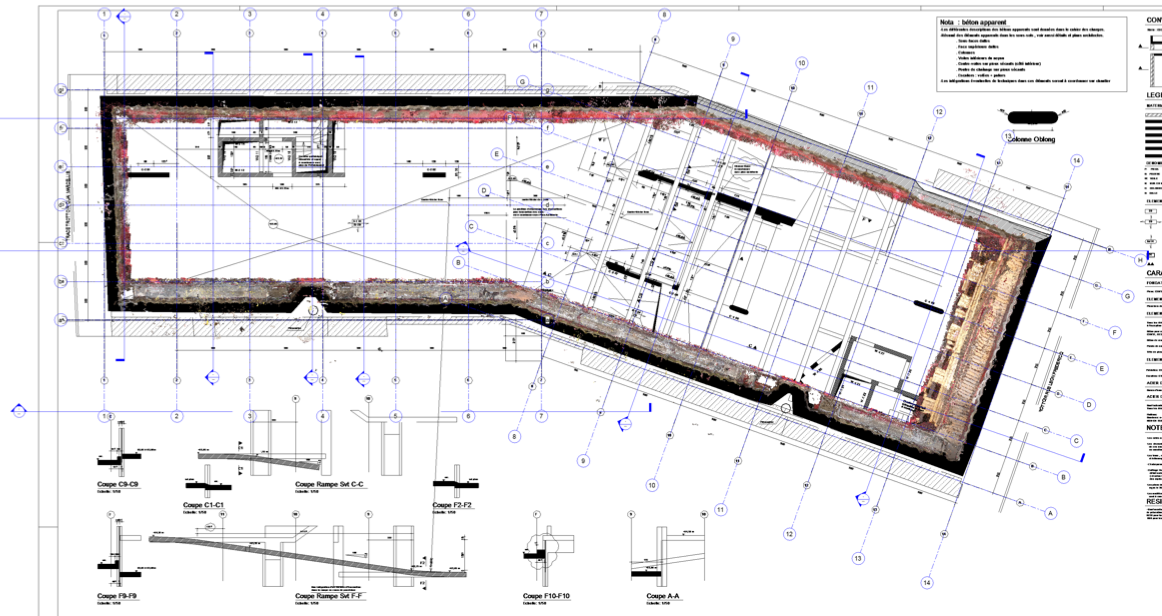What started as a digital ‘topography’ became a work instrument that optimised the build of ‘The Faktory’ in several ways. The mix of photogrammetry with drones gives way to a technique that results in a 3D visualisation, which in turn paves the way towards BIM perfectly.
‘The Faktory’ is a five-level underground parking in the heart of the city of Liège. The structure built above will contain apartments and office spaces. “What makes this project so special is that the campshedding had been constructed by a subcontractor”, highlights Patrick Vissers, project leader of main contractor Democo. “When we wanted to start with our part of the build, we actually established subsidence in several places. In order to avoid further problems and define a benchmark, we decided to map the situation on site and of the neighbouring buildings.”

Photogrammetry saves the day
To be able to still adhere to the deadline, Democo had to start the works as quickly as possible. A detailed study by a surveyor would take up a lot of time. “A colleague referred us to Argus Vision, a company that combines photogrammetry with drones and then converts these data into a 3D model”, explains Patrick Vissers. “The possibilities of this technique and Argus Vision’s expertise immediately had us convinced and it soon became clear this specialist offered the best solution to help us with this project. And they did not let us down; a rather small investment meant we attained what we needed in a very short amount of time. And so much more…”
Quick results despite obstacles
Speed undoubtedly is the main advantage Argus Vision offers. By attaching cameras to drones, there is no more need to keep moving the equipment (which is the case when using traditional photogrammetry). “Obviously, this helps to save tremendous amounts of time”, states owner Jonas Van de Winkel.”

“In the case of The Faktory just half a day was enough to shoot all necessary images, even though this rather exceptional project demanded a tailored approach. The shores placed in between the facing secant pile walls in order to avoid the construction pit to collapse, proved to be difficult to deal with. It meant our drones did not have enough space to clearly visualise the bottom of the construction pit. Therefore, photos had to be taken manually using the same cameras and lenses; but this also took place within this half day. Afterwards, we still needed 3 days ‒ mainly because of the computer needing time to process the data ‒ to bring everything together and generate a detailed 3D image.”
High accuracy 3D model
The photogrammetry of Argus Vision results in a very complete model. “We go by the norm that every point has to be present in at least 9 photos, which means we needed about 1,500 photos in this instance. These pictures are then compared to the GPS position of the equipment, using special software. All matching points are used to create a first point cloud. To us, this result is not precise enough, so we then link the point cloud up with the surveyor’s initial control points. This link eventually creates a 3D model with a 3 cm accuracy level on the XYZ axis.”
Basis to start with BIM
The build of The Faktory took place without any additional subsidence. However, this did not mean the 3D model became obsolete, on the contrary. Democo decided to compare their in-house design model to the Argus Vision 3D model. “This meant the building firm took its first steps towards BIM”, continues Jonas Van de Winkel. “Of course with improving both efficiency and quality of their own processes in mind.”

A choice Democo is more than happy about indeed. “This way of working allowed us to detect clashes even before the start of the construction works”, specifies Patrick Vissers. “We also could compare detailed sections with the design model and measure in great detail. There was less drawing involved since we could place one model on top of the other. In short, photogrammetry gave us a complete data set that not only was legally sound, but indirectly ensured this project ran faster and without any hitches. We also are convinced the end result will be better, simply because BIM allowed us to take well-considered decisions before taking action.” “Currently, mainly insurance companies and public authorities call upon us”, concludes Jonas Van de Winkel. “However, photogrammetry in combination with drones offers all kinds of potential in other industries, the building industry most definitely. From digital topography to an interesting tool to optimise the building process: it can all be done using the same model. This case no doubt proved this is possible.”
