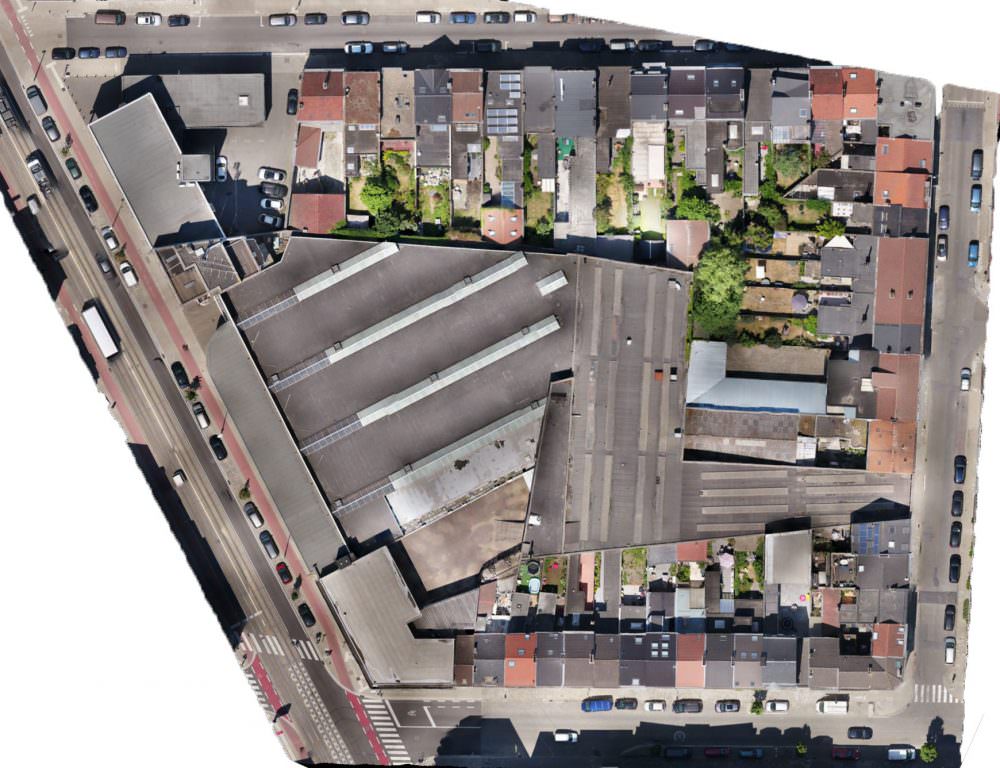Need to come up with a concept for a renovation project or new build? In both cases, you as an architect will need a good idea of the terrain and its surroundings – not always as easy as its seems in highly urbanised areas. Especially when the client would like to keep the plans secret for some time. Via surveying company Divatec, HVC Architecten discovered a highly efficient solution. Using drones, Argus Vision is able to create a true-to-life 3D visualisation of the area. In no time at all, at an interesting rate and compatible with SketchUp.
Need for creative solutions
It isn’t uncommon for an architect to have to make a rough sketch for a concept of a renovation or new build, even more so in the context of a design competition, a public tender or a Design & Build project. However, such question can be asked by the client as well when they intend to request an environmental permit. “This was the case in Ledeberg-Gent where the owner of a Renault garage had plans for a renovation”, explains Jonas Van de Winkel, co-owner of Argus Vision. “HVC Architecten was faced with quite the challenge. Traditionally, the area is mapped by a surveyor, using a method that combines measurement data from the Grootschalig Referentiebestand (GRB) data base with in-situ measurements. In this instance however, such approach would not work. Almost every house has a garden overlooking the Renault garage, so it was of great importance that any changes to the view or light incidence affecting the neighbours would be assessed correctly. Simulations therefore were definitely needed, which was only possible with an accurate model of the entire block. However, the owner did not yet want to divulge his plans to the neighbours, so ringing their doorbell to take measurements was out of the question.”
Tailor-made solution by Argus Vision
Surveyor Divatec proposed an alternative to HVC Architecten to enable them to define the volume of the adjacent homes and annexes. “We have been collaborating with Argus Vision for years now,” explains surveyor-expert Dieter Vandepoel.
“This drone and photogrammetry expert is used to come up with answers to rather specific challenges, especially when sites are hardly or not accessible. For this Ledeberg project, the situation was straightforward, since drones allowed to map the area almost unnoticeable. The great thing about Argus Vision is that the result is so much more than just some images. Everything is done to meet the project’s specifications. We received a fantastic 3D model that HVC Architecten could get started with almost immediately, since the tool is perfectly compatible with SketchUp. Hence the architect was able to build the simulations without losing any time on software issues.”

Fast and cost effective
Photogrammetry enables to take (overlapping) pictures of the entire sit. “Our standard is that each point has to appear in at least nine images”, says Seppe Koop, co-owner of Argus Vision. “Special software allows to compare these images with the GPS position of the camera. The matching points are then used to create a point cloud. Normally we then link this cloud up with the control points of the surveyor, but on this occasion we could skip this step since that level of accuracy was not required. The images itself were sufficient to develop a simple 3D model to be uploaded in SketchUp.”
Dieter Vandepoel concludes: “In just one hour and a half, we mapped the 1.6 hectares of the site; with traditional techniques, this would never have been feasible. In short: Argus Vision offers the perfect solution for this kind of projects.”
